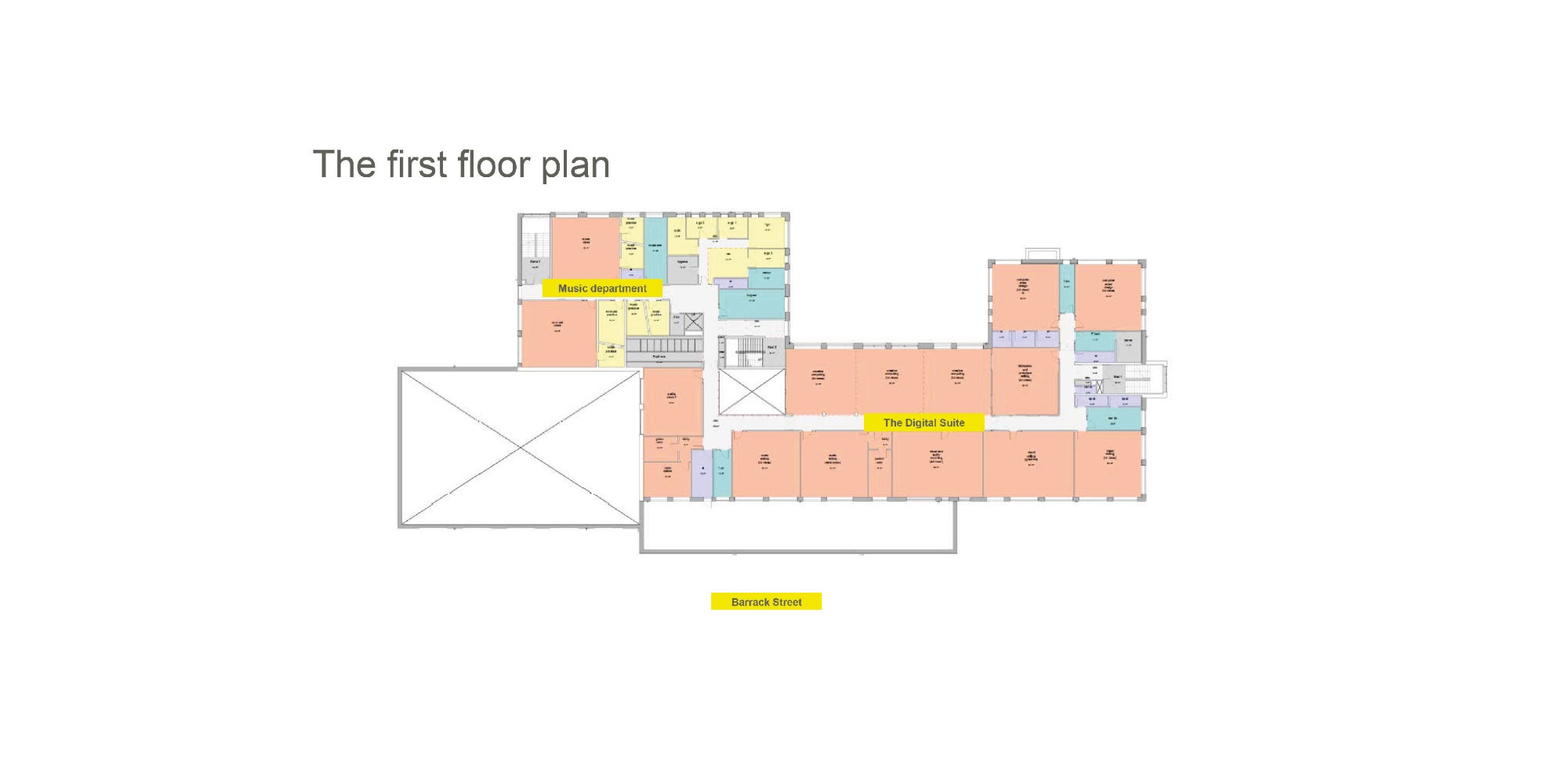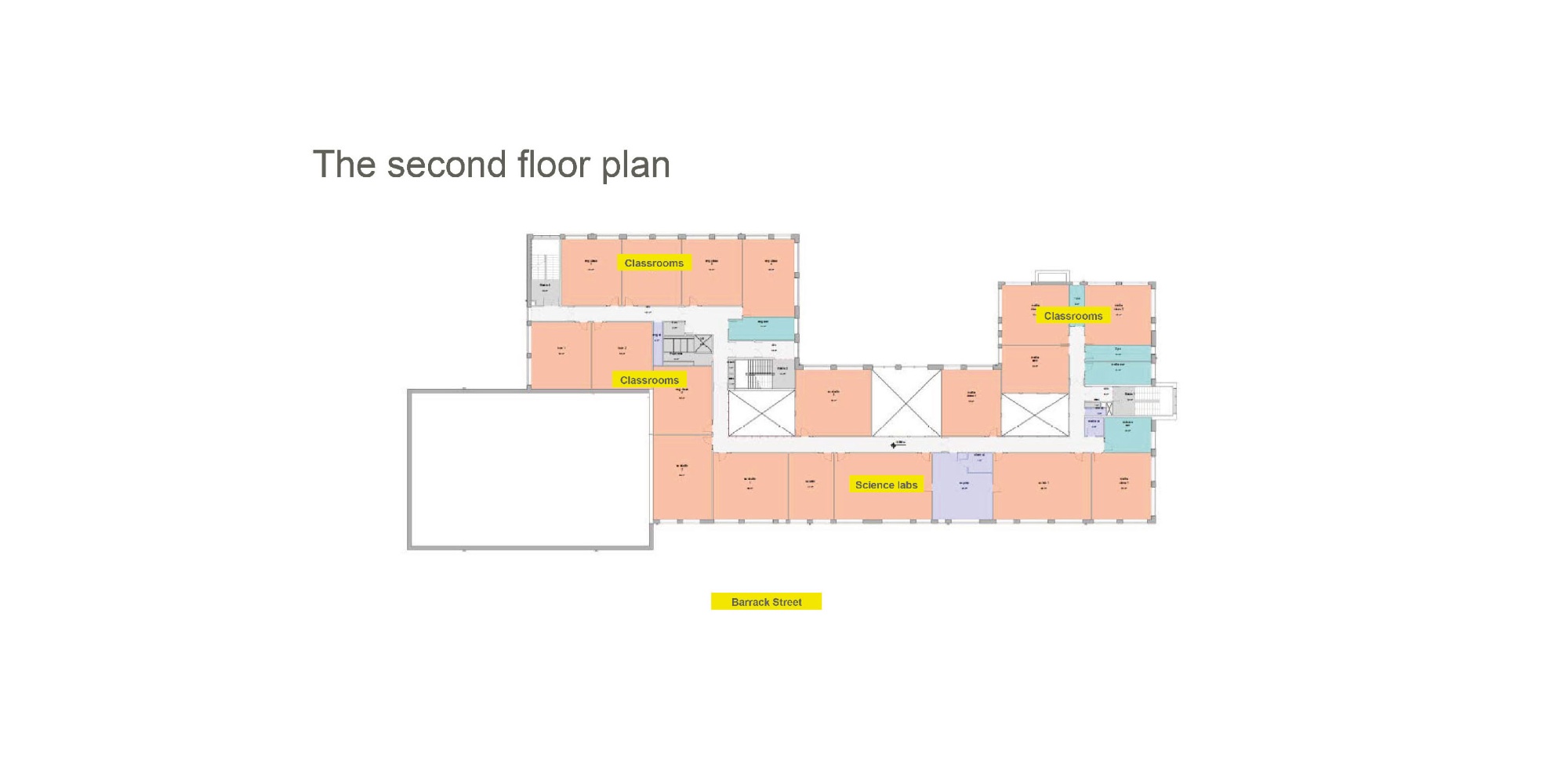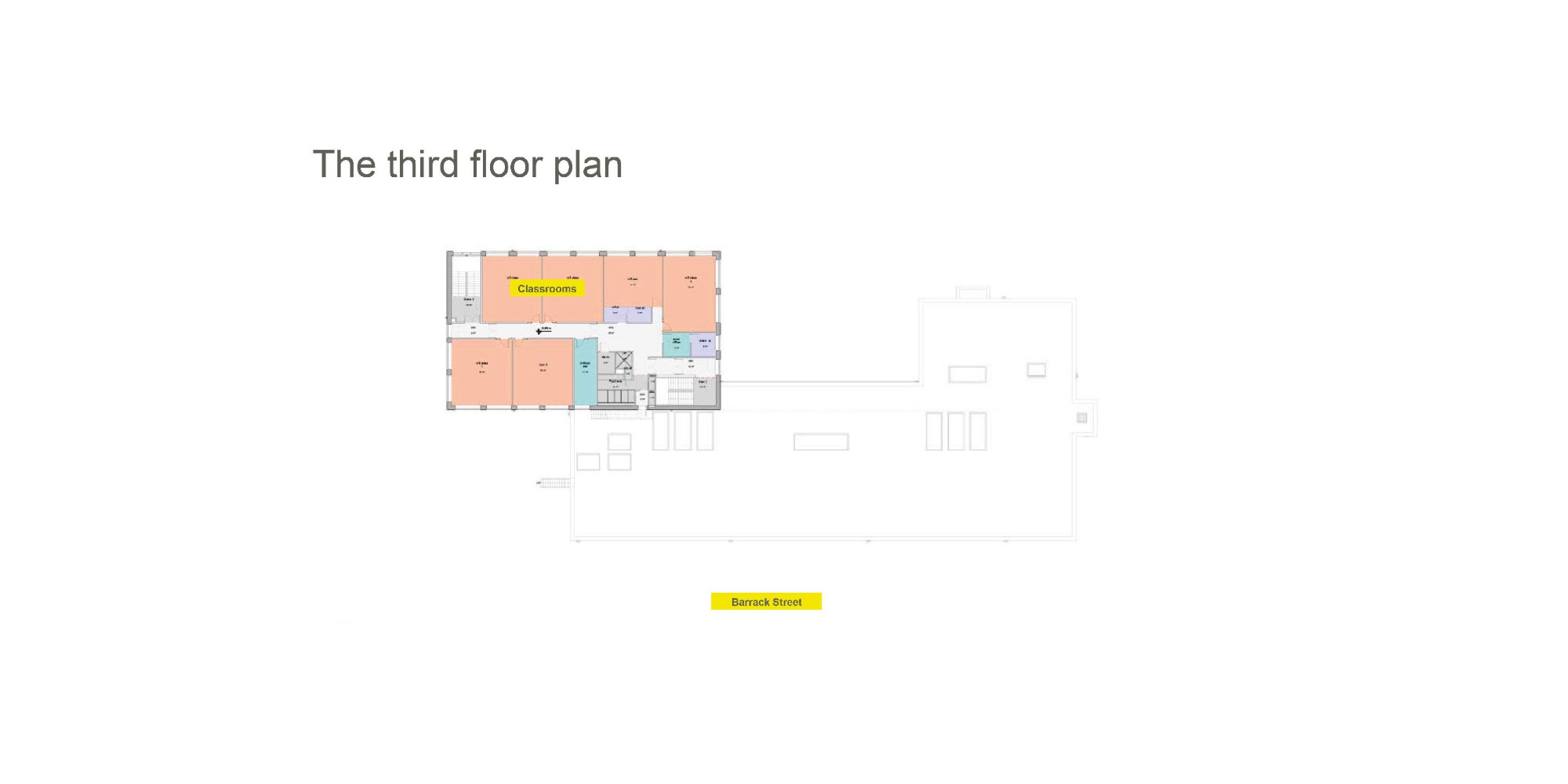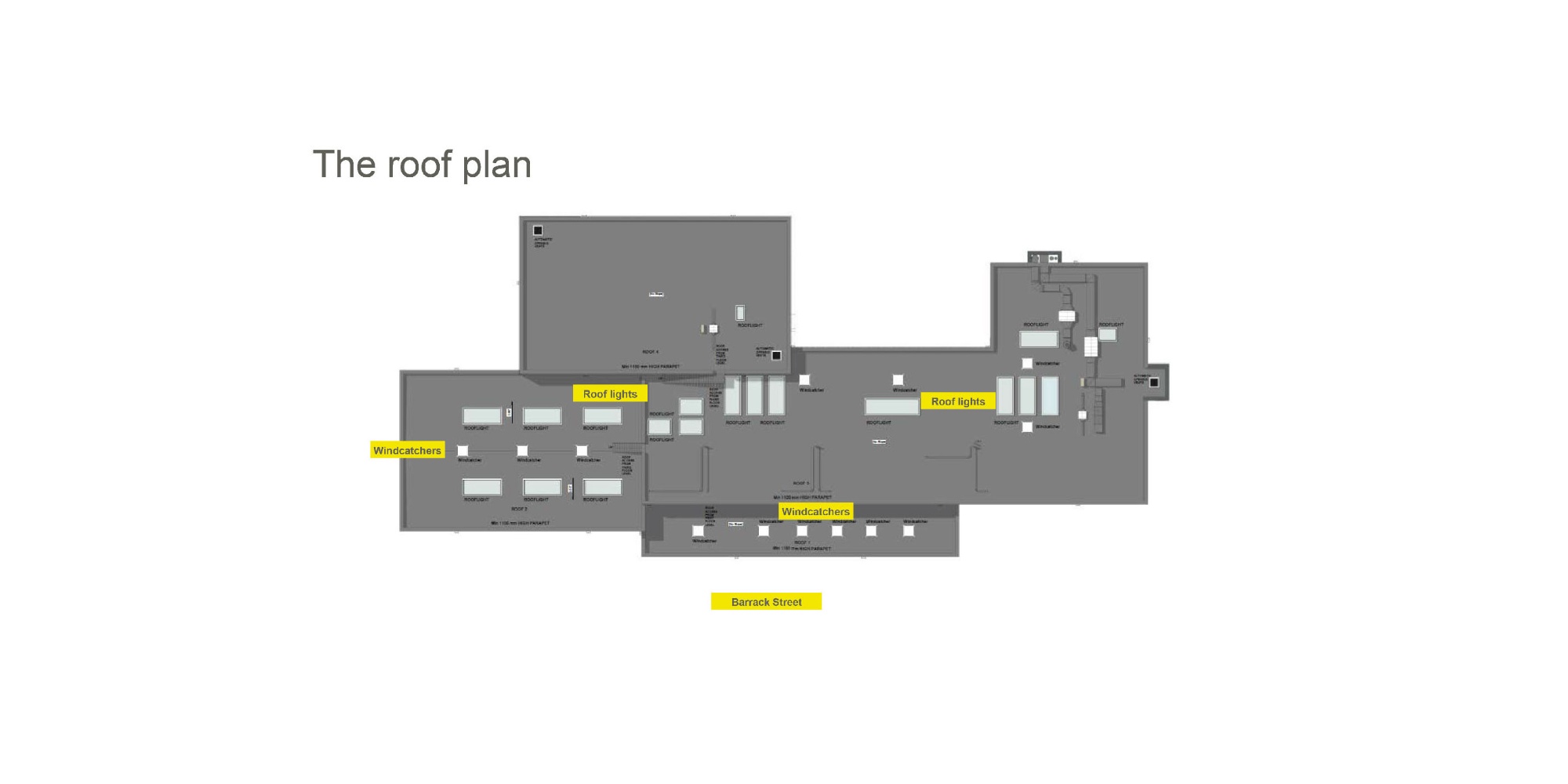Academy buidling in detail
THE SITE
The two existing buildings on the site will be demolished.
A new building of approximately 7,300sqm and of 1.5 to 4 storeys in height will be built.
The new building has been carefully designed to ensure that where the building meets the street it is of a suitable scale, with the higher elements of the new building set back away from the street.
The new building will be constructed from red brick to match the existing local materials. The very top and the back of the new building will be built with a grey metal finish.
All vehicles, pedestrians and cyclists will access the site from the existing access point at the bottom of Barrack Street.
An access for emergencies will be provided at the top end of the site on Barrack Street.
The woodland trees to the eastern side of the site (bordering the park area) that wrap around the existing car park area will all be retained and protected during construction.
A number of trees will be removed along the Barrack Street site frontage to allow the building to be constructed. New trees of a suitable size, and a new hedgerow will be planted long Barrack Street to re-provide a green corridor along this side of the street.
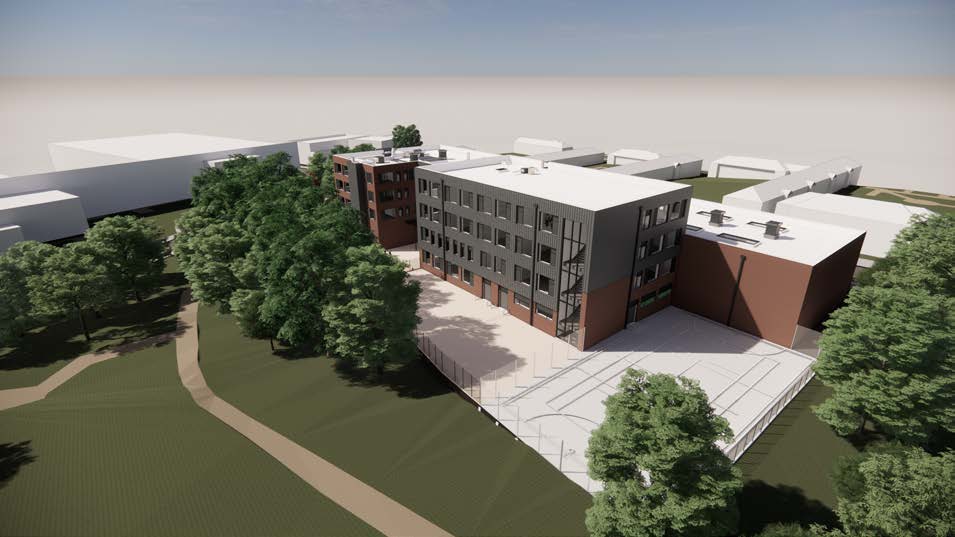
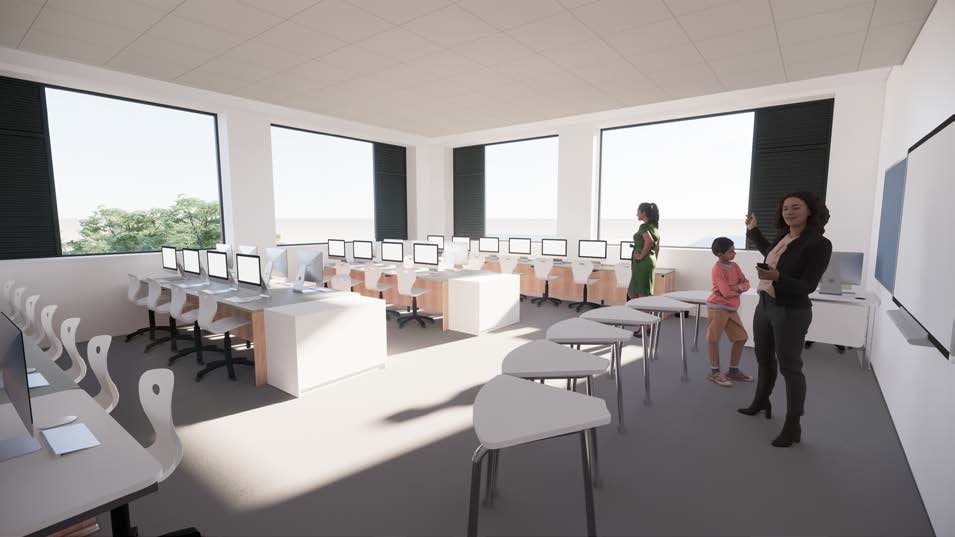
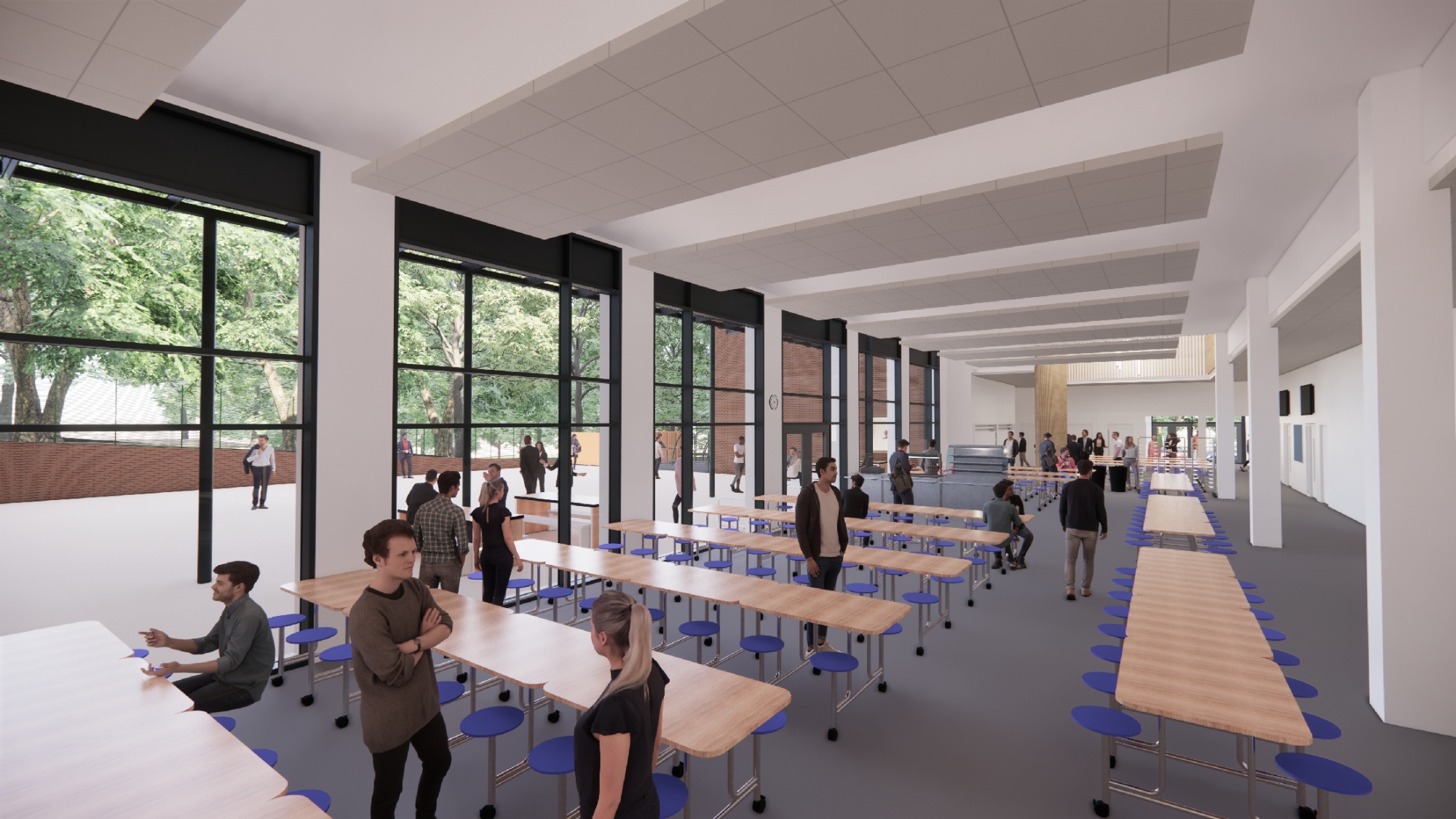
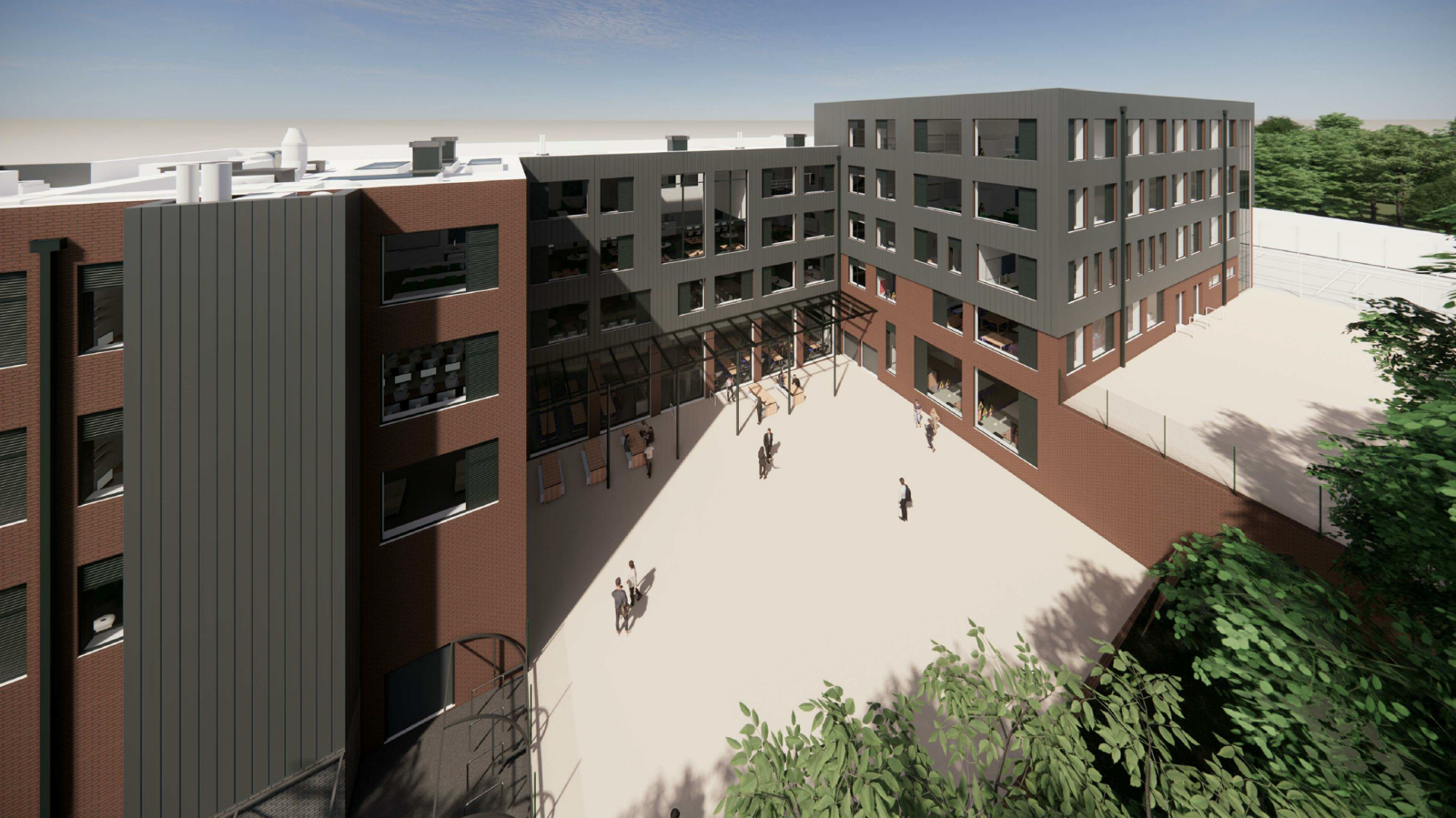
SITE PLANS
